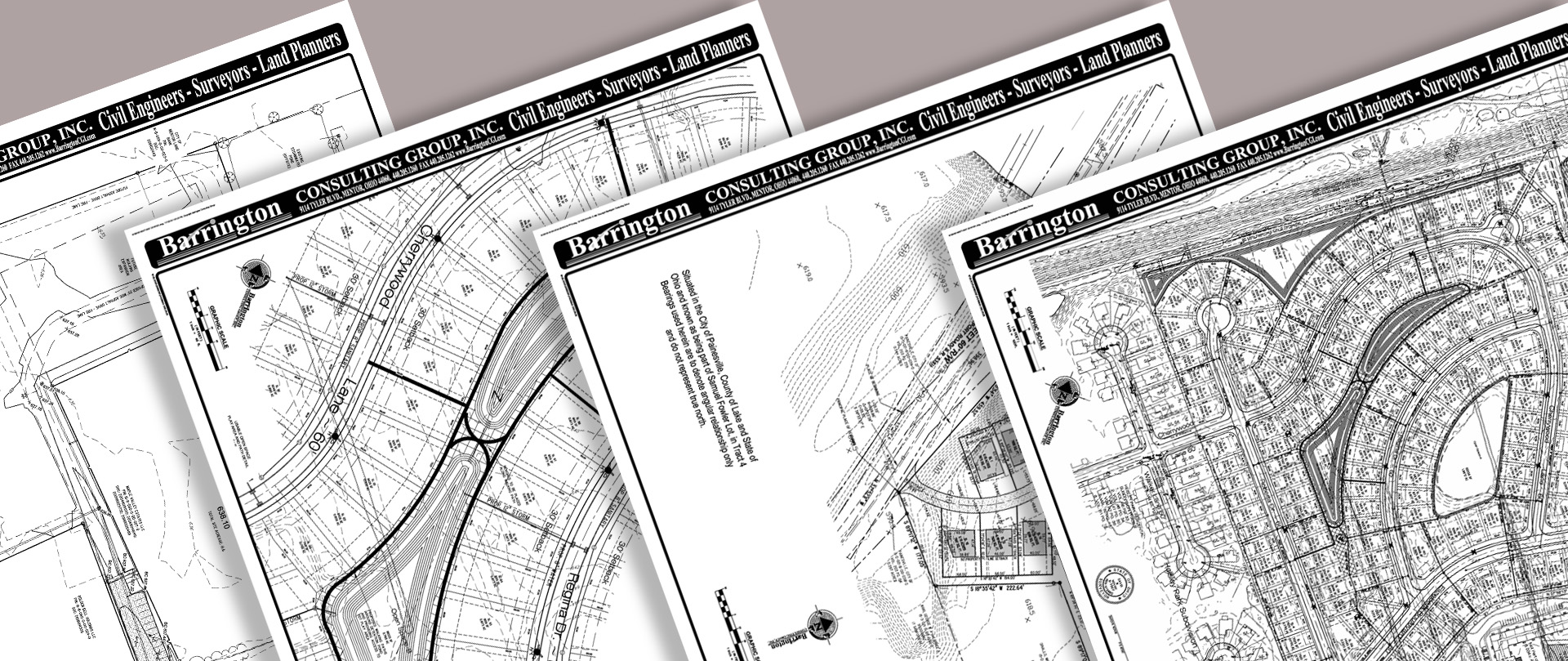Engineering & Surveying
Quality and Dependability


Engineering & Surveying
Quality and Dependability
Barrington Consulting Group has the know-how to get your project completed on time and with a keen eye on your budget. You can depend on us to get the job done right the first time -- every time -- when your needs include the following services:
SITE PLAN SERVICES: Residential/Commercial - Septic and Fully Improved
Conceptual Planning: Determine location of proposed site improvements. Plan to be based on existing public records, position structures, pavement areas, utilities, service connections and any special anticipated site concerns and improvements.
Preliminary Approval: Meeting with all necessary reviewing agencies to ensure conceptual plan meets existing zoning and regulations.
Existing Conditions Survey: Field boundary, topographical and location surveys site. Boundary survey to determine limits of site, relationship of site to adjacent property features.
Topographical survey defines the elevation of the site and utilities and site features relative to a known datum. Location survey determines the relative location of the site features like utilities, pavement and structures to site boundary.
Design: Prepare site plan, improvement plans, details and supporting documents for proposed site improvements.
Final Approval: Provide design materials to client for submittal to reviewing agencies. Attend meetings with reviewing agencies as directed by owner.
Construction Layout: Stakeout site improvements on the site for the site contractor to install.
As-Built: Locate the site improvements, both vertically and horizontally, relative to established property boundary and site datum.
SUBDIVISION DEVELOPMENT SERVICES: Residential/Commercial Developments
Land Planning: Review existing zoning codes for site. Prepare conceptual plan to determine feasibility of site development.
Preliminary Site Design: Determine location of existing site improvements based on existing public records. Position proposed structures, pavement areas, utilities, service connections, any special anticipated site concerns and improvements.
Preliminary Approval: Meeting with reviewing agencies to ensure conceptual plan meets existing zoning and regulations.
Existing Conditions Survey: Field boundary, topographical and location surveys of site. Boundary survey to determine limits of site, relationship of site to adjacent property features.
Topographical survey defines the elevation of the site and utilities and site features relative to a known datum. Location survey determines the relative location of the site features like utilities, pavement and building to site boundary.
Design: Prepare site plan, improvement plans, details and supporting documents for proposed site improvements.
Final Approval: Provide design materials to client for submittal to reviewing agencies. Attend meetings with reviewing agency as directed by owner.
Construction Layout: Stakeout site improvements for site contractor to install.
As-Built: Locate site improvements, vertically and horizontally, relative to established property boundary and datum.
Surveying Services: Qualified surveyors and field crews using state of the art technology and training provide the following services:
• Boundary, ALTA/ASCM Land Title Surveys
• Topographical & Location Surveys
• Construction Layout, Buildings/House, Site Improvements
• Mortgage Surveys
• Lot Split & Lot Consolidation Surveys and Plats
• Topographical & Location Surveys
• Property & Easement Legal Descriptions
• Subdivision Plats
Civil Engineering: Professional engineers and technical staff with more than 80 years of hands on experience with cost effective designs to meet today’s challenges. Our full range of services include:
• Conceptual Planning
• Cost & Feasibility Analysis
• Single Family, Multi Family & Commercial Improvements
• Utility Improvement Design
• Pavement & Parking Lot Design
• Storm Water/Water Quality Mgmt.
• Grading & Earthwork Calculation
• Storm Water Pollution Prevention Plan (SWP3)
• NPDES Pre & Post Permitting
Land Planning: Our creative and knowledgeable staff takes a fresh look at a site and thinks outside the box to apply the zoning code, providing the best site use.
• Conservation, Commercial & Residential Developments
• Land Use Studies
• Conceptual & Final Development Plans
• Zoning Change Representation